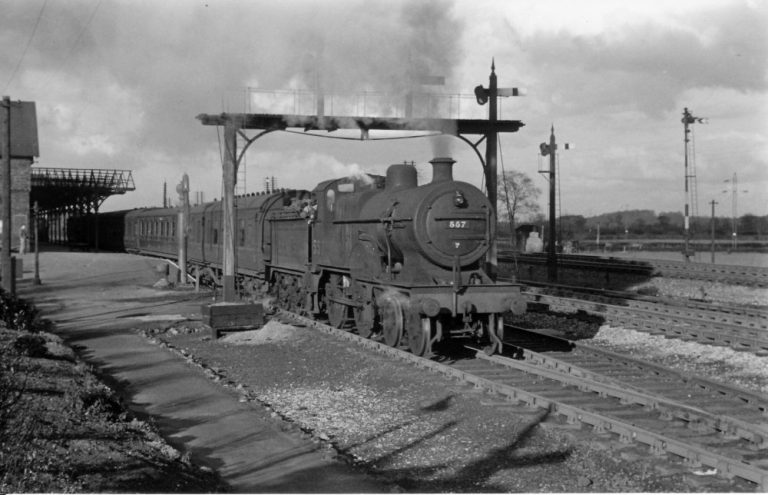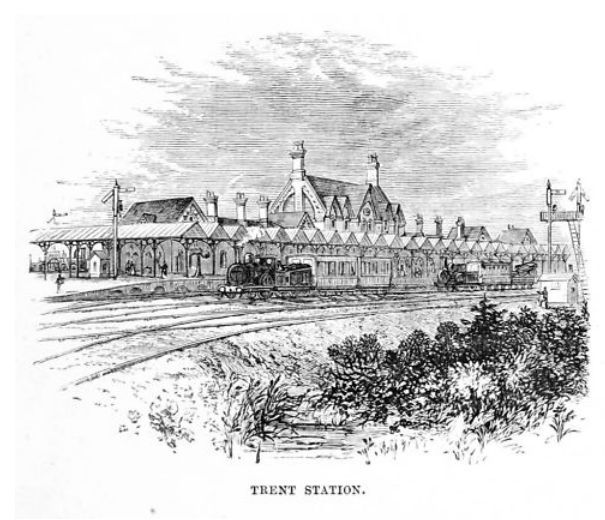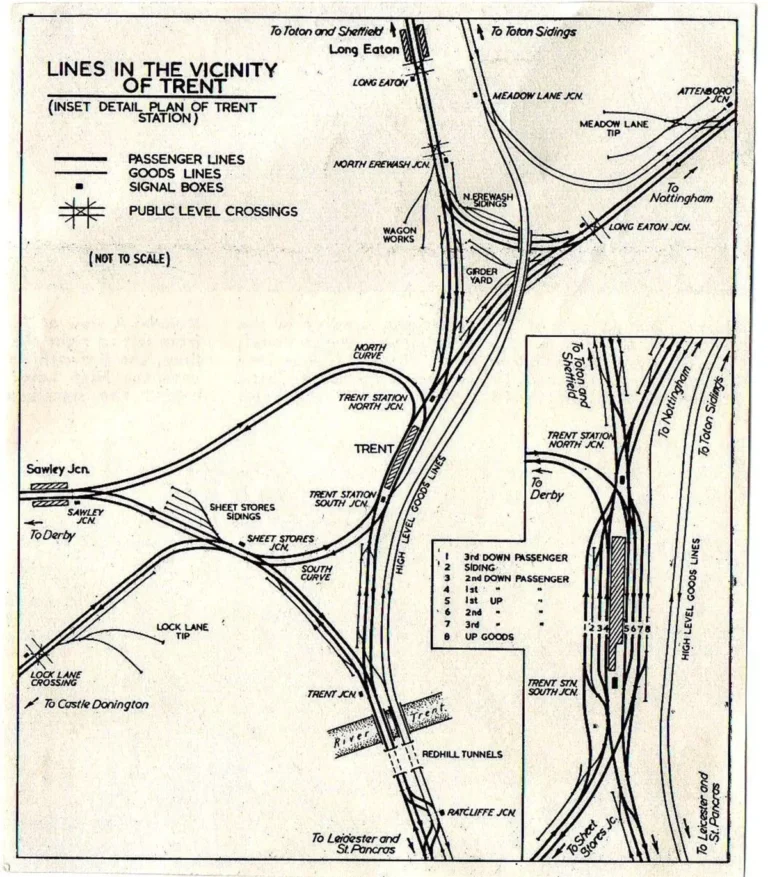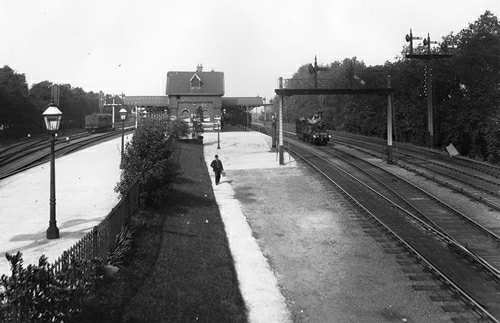Trent Station was opened on 1st May 1862. It was built in the Midland Gothic style (as was the Midland Railway terminal in London – St Pancras Station) and over each platform there was an impressive array of 27 glass canopy sections.
It had a long, single-island platform with a booking hall, waiting rooms, refreshments, a W.H. Smith book stall, telegraph office, parcels office, lamp room, crew accommodation and a ticket barrier. The buildings hardly altered over the life of the station. Access from one platform to the other was through five large archways, which were notoriously draughty.
A gas works was built at sheet stores junction to produce coal gas to supply the Midland Railway sheet stores, Trent Station and the associated signal boxes. The station was lit by gas lamps and heated by coal and never had electricity.
Trent Cottages and the Stationmasters house, built at the same time, remained railway property until sold off in the 1980s.




Drawings saved. Some 40 years ago Gordon Bowley, of Borrowash, rescued from a skip near Derby stations some survey plans and machinery drawings relating to Trent Sheet and Sack Works and Trent Station. These include an 1884 plan for the foundation of a 46-foot turntable to replace a 40-foot turntable, an 1862 design for the tank house at the Gas Works, a 1900 plan of the new Sheet Shop at the Sheet and Sack Works, a 1930 plan of a drive mechanism for the sack sewing machines, the 1911 layout of Trent Station and lines to the east of it, and an 1899 overall plan of the Sheet and Sack Works to show the fire mains.
This photograph, which was not available when the book was published, is dated 1896. It seems to have been taken from the Trent South signalbox, and the figure in the foreground is probably a signalman, carrying his lunch box, on his way to take up his shift.
The high-level goods line, which required the clearance of the trees on the right hand side, had not yet been built.

